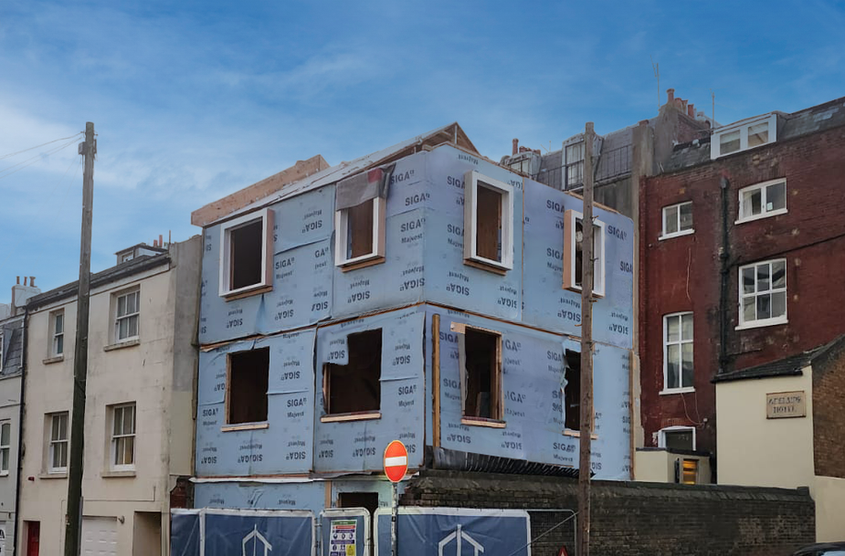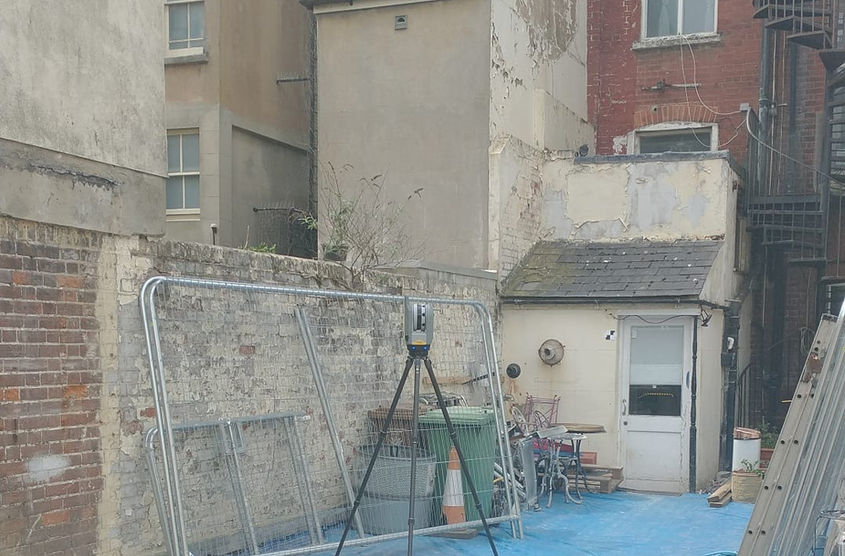
QUEENSBURY MEWS
Land to the Rear of 51 Regency Square, Brighton.
Commenced April 2022
BRIEF
In similar circumstances to the Green Mews project, our Queensbury Mews project is the realisation of our client's attempts to develop valuable urban land to the rear of No #51 Regency Square, Brighton (their family home). Our client had been granted permission to develop the plot however, supposedly "traditional" construction methods had proved prohibitively expensive and largely incapable of delivering the consented scheme.
CLT Structures LLP stepped in and rationalised the funding, securing for our client an advantageous commercial position to ensure the successful delivery of the project. On completion our client will be able to confidently market the property as a well insulated, energy efficient eco home of the 21st Century, retaining the19th Century features of its setting in the environs of Regency Square, Brighton (designated as a Conservation Area since 1973)
Low impact foundations and offsite manufacture have enabled CLT Structures LLP to produce a modular mass timber building with the same performance levels of Green Mews. The structure was completed in February 2023, including the installation of hand-made, hand painted box sash windows that further enhance the Heritage conscious credentials of the building.
FACTS
-
Type of Project: Residential
-
Location: Regency Square, Brighton, East Sussex
-
Client: Jobensian Ltd
-
Funding: Jason Mendelson (CLTS Partner)
-
Architect: David Seaman (CLTS Partner)
-
Main Contractor: CLT Structures LLP
-
Design & Development: Jon Aburrow (CLTS Partner)
-
Structural Engineering: Thorpe Engineering Ltd
-
Civil Engineering: CGS Civils Ltd
-
CLT Supplier: Stora Enso
-
Project Duration: Project under construction at March 2023
-
Area: 216 m²
-
Approved Building Inspector: JM Partnership Ltd
-
Certified for occupation: Expected Summer 2023
-
Energy Efficiency: SL Services Ltd
-
EPC Certificate: Therm Ltd
-
EPC Rating: A (projected)
















